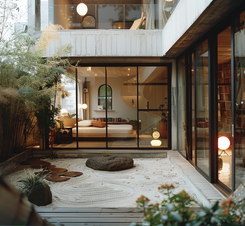
Kenzo Takada’s Vision:
East Meets West in a Modern Multispace Interior
Year : 2024
Interior Design / Multifunctional Residential/Work/Living Space
Inspired by : Kenzo Takada’s fusion of modern Japanese minimalism and Parisian chic
A space where Japanese minimalism and Parisian style come together to create a calm yet lively environment. Natural materials, soft lighting, and bold Kenzo patterns give energy and harmony to the rooms. The design mixes living, work, and rest areas in one multifunctional space.
Use natural woods, smooth stones, and delicate fabrics as a base. Keep furniture simple and functional with clean lines. Use neutral colors on walls and floors to allow light and space to feel open. Add bold patterns and colorful accents inspired by Kenzo’s floral and abstract designs. Lighting is soft and warm during the day and artistic at night to create mood and comfort.
Natural wood finishes and neutral walls
Streamlined minimalist furniture with natural textures
Kenzo-inspired patterns (floral, geometric, abstract) in textiles and accessories
Bold colorful accents for contrast
Soft, ambient lighting combined with modern fixtures
Sculptural art pieces reflecting East and West styles
Flexible, functional spaces blending luxury with simplicity
Developed using MidJourney assisted AI.
This project is part of an independent design study developed purely for creative exploration. While it draws visual or conceptual inspiration from existing brands, it is not affiliated with or commissioned by them. The work is intended as a personal exercise in branding, spatial design, and architectural storytelling.
























